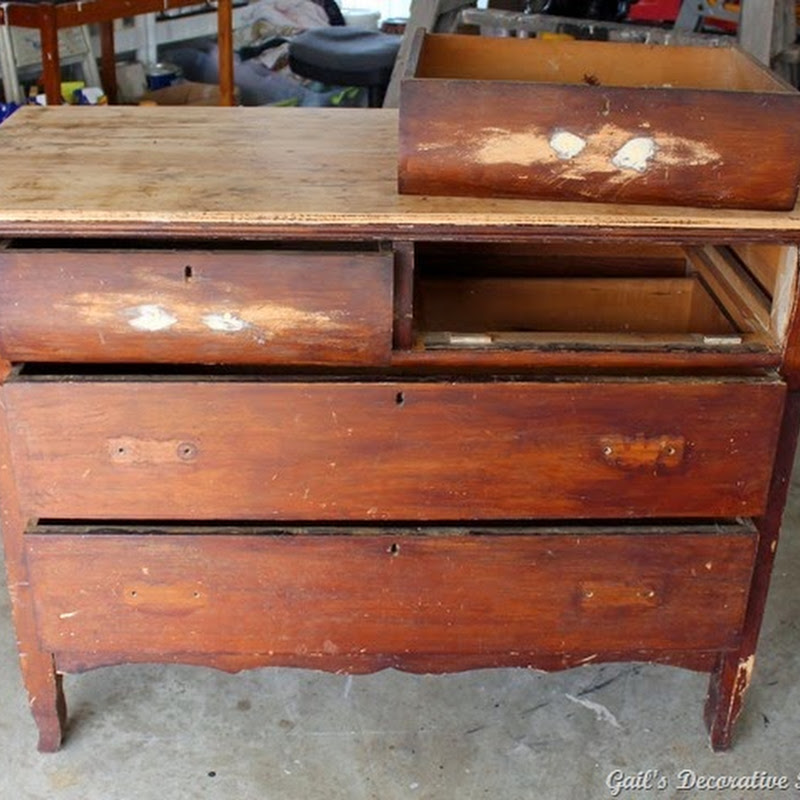We built our home three years ago and thought we had designed the perfect kitchen.
After living in it for the past few years however, we came to realize that it was way too closed off from the family room.(actually my darling husband did - I had to be dragged to this party)
Not only did I worry about the mess and the hassle and the final outcome, but the wall that had to be removed was THIS wall:
The Great Wall. (more about that HERE)
But after a little coaxing, and knowing what my brilliant husband was capable of, I relented.
I will let the following photos speak for themselves.....
The Process:
 |
| I forgot to take pictures of the cabinets before they were taken down - here they are with the doors removed, resting on the counter, getting ready to be moved to their new location. |
 |
| (ate lots of meals from that old crock pot during the remodel!) |
 |
| That is a load bearing wall, so Dennis had to carefully remove some drywall, install a huge laminated beam, and then patch the drywall back in place. |
 |
| In this picture you can see a corner of the granite that was on the huge island - we had that removed and re-cut for the new bar countertop. |
 |
| Here it is in it's new home! |
The Result:
 |
| In place of the island granite we went with a beautiful maple butcher block - really warmed the place up! |
 |
| The Great wall was moved to the other side of the room, where I can see it from the kitchen and actually enjoy it more. |
 |
| And the view of the fireplace.......PRICELESS! |
 |
| We found the perfect place to hang Mara's watercolors... |
 |
| ...as well as the perfect location for the cabinets that came down! |
Once again, Mr. Johnson was right.
I LOVE my new room with a view....
xoxo


















































I LOVE IT TOO!!!
ReplyDeletePammy,
ReplyDeleteThis is awesome! Just what Perry and I would like to do, except our refrigerator is on that wall with the ent. center on the other side. Maybe Dennis can come by when you're in town and inspire us!
Just beautiful...can't wait to check it out in person!
xoxo
Wow, he really is brilliant! This is a beautiful space. Win, win, win.....a more open space, a new butcher block counter top, more storage in the laundry room, a space for your new art work, and still have the great wall, guess I need a couple more.....win, win!
ReplyDeleteSusanne.
Absolutely beautiful!!! I love the new counter space with the stools, comes in very handy when entertaining.
ReplyDeleteIt's perfect!!! Hard to imagine it before, I'll bet!!
ReplyDeleteYour blog is such an inspiration!!!! Thanks for sharing
ReplyDeletewww.pieces-from-the-past.com
Lisa